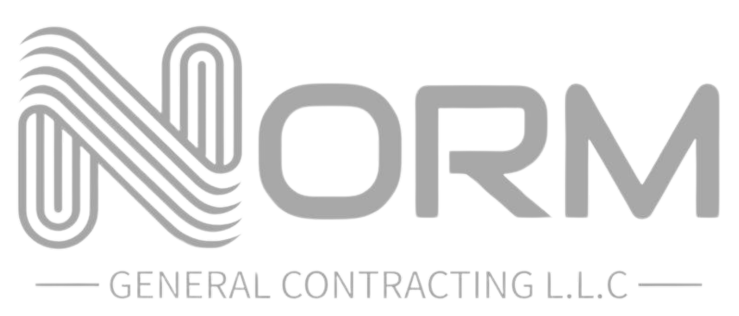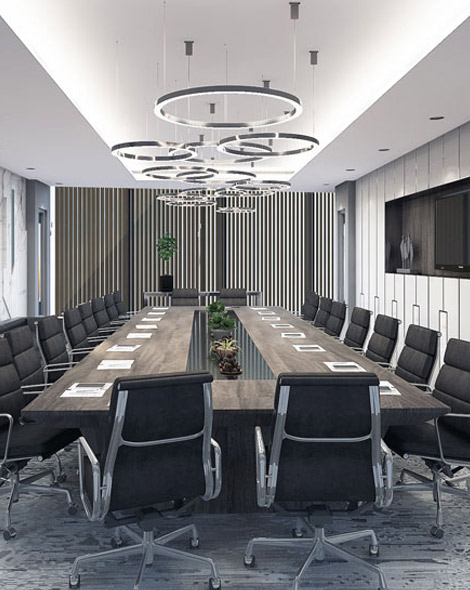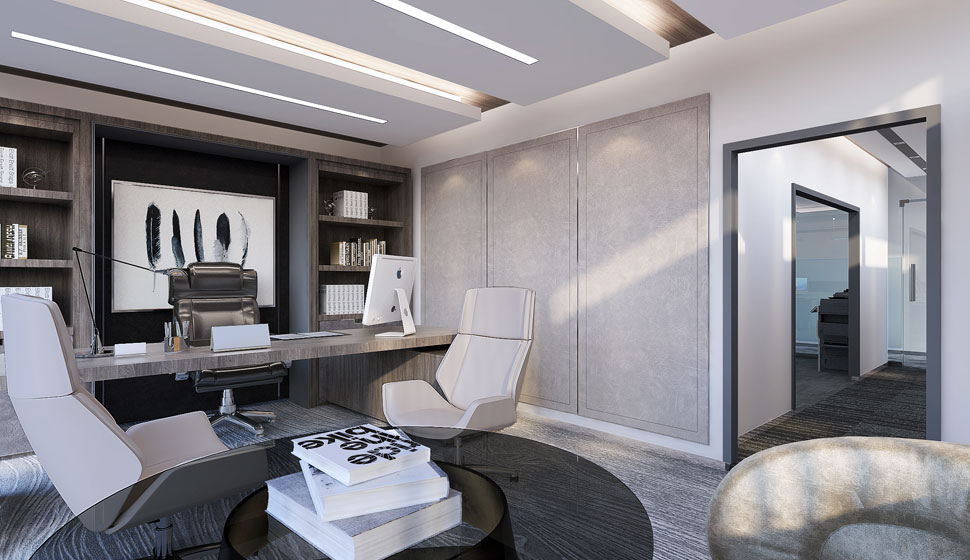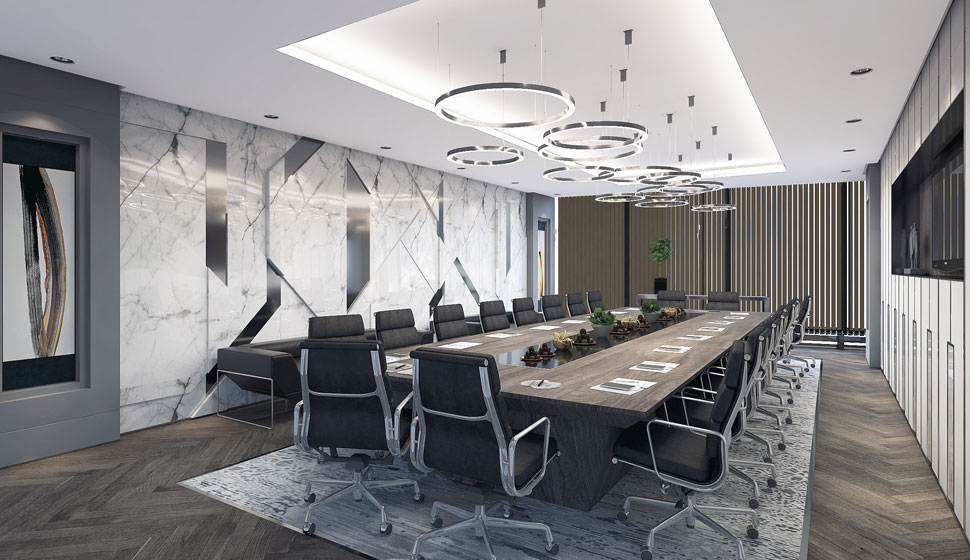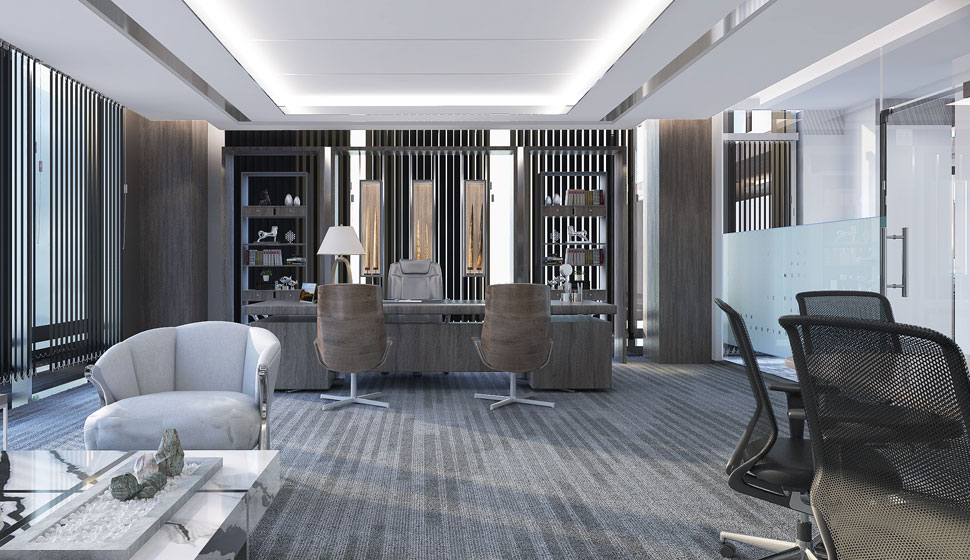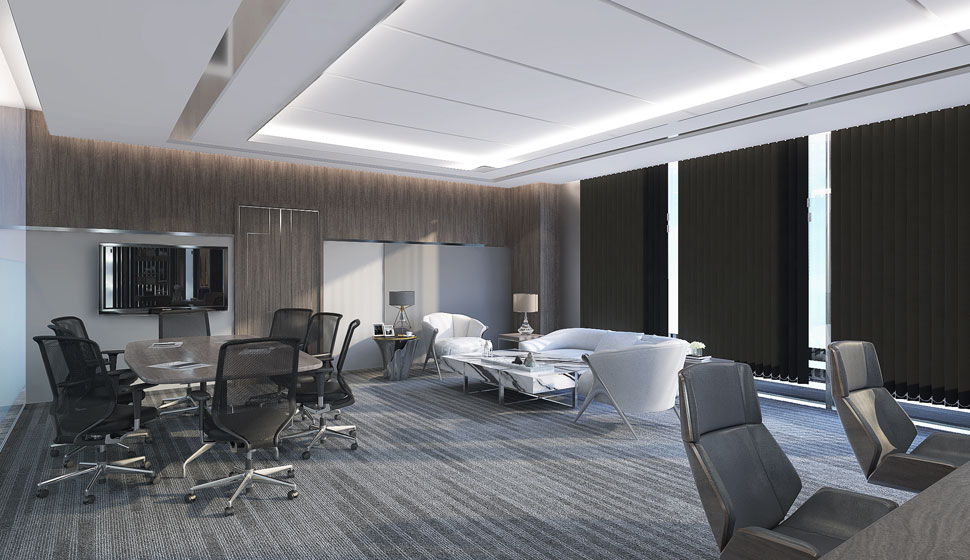As per the requirements and as concept designed by M/S URUK Engineering Consultants, the entire area is divided into small units of offices for the complete executive staff, with properly distributed Meeting Rooms and Multi-purpose Halls to suit the Client requirements. The Facility is designed to provide efficient working environment with the most advance options in terms of aesthetic and technical monitoring and controls in compliance with the local authority requirements.
a) Civil Works:
- Allowance for dismantling and removal of the internal existing floors and related accessories (Carpet, Tile flooring, etc.)
- Allowance for dismantling and removal of Existing dry wall cladding, dry wall column, curtains and related accessories at max
- Allowance for dismantling and removal of existing Ceiling
- Preparation work for floor finishing including leveling
- Allowance for supply and apply of 10mm thick Light Grey Tiles for (offices and corridors)
- Allowance for supply and install carpet
- Allowance for supply and apply of 20mm thick Marbles tiles for (President office and main reception)
- Allowance for supply and install of 10cm thick one-layer Dry walls with suitable GI Structure
- Allowance for supply and apply of white paint finish including all related preparation work
- Allowance for supply and install of 12mm thick clear tempered glass partitions fixed with black powder coated aluminum frames & the gap between the glass panels should be filled with clear silicon
- Allowance for supply and install 12mm gypsum board ceiling including all related accessories with white paint color.
- Allowance for supply and install of wooden door/glass door.
- Allowance for supply and install of Hanging Signage (TOTAL)
b) MEP Works:
- Supply and install insulated duct network completed with all required accessories bypass VAVs, thermostats, VCDs, FD and air outlet & inlet to match with the final office’s layout.
- Supply and install all required SMDPs DBs, power outlet, swishes, floor boxes and light fitting.
- Supply and install all the required containments for Access control, CCTV, Telephone and data. Relocated of sprinkler head to match the final office layout.
- Modification, relocation of the existing and the new installation of Firefighting works as required complete with GI pipes, fittings, sprinklers, hangers, supports and all related accessories as shown in the drawings and specifications.
Supply and install new firefighting & fire alarm system (Sprinkler & Smoke dedicator) for the above false ceiling area as per latest ADCD Code.
